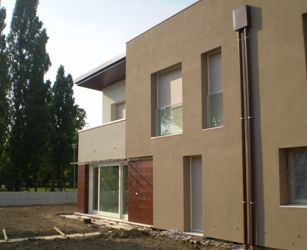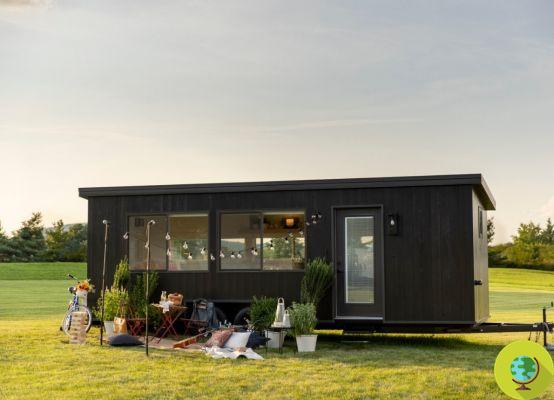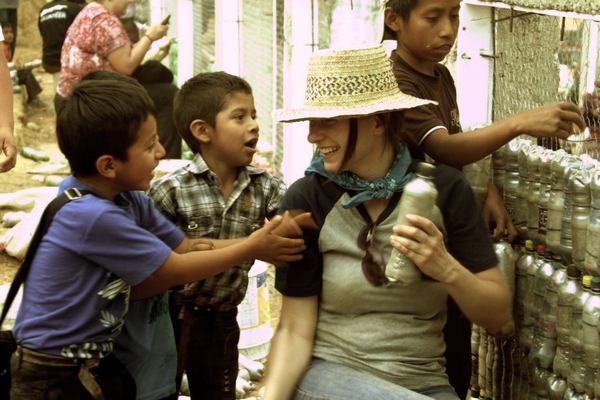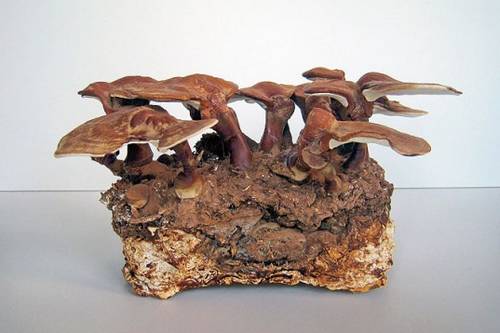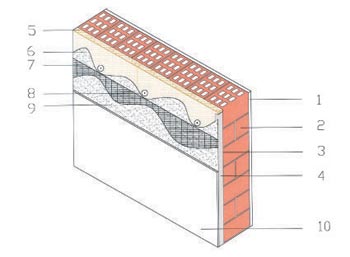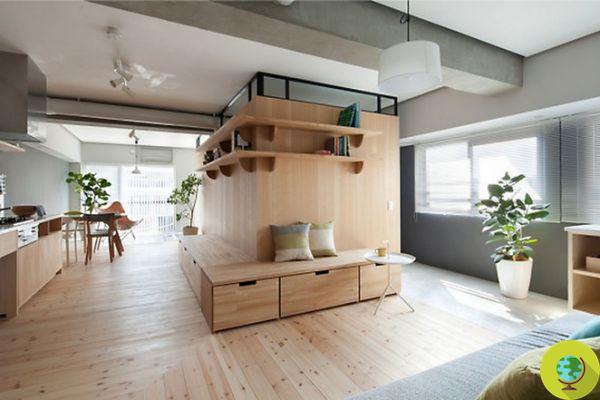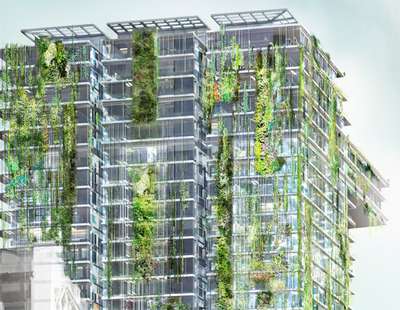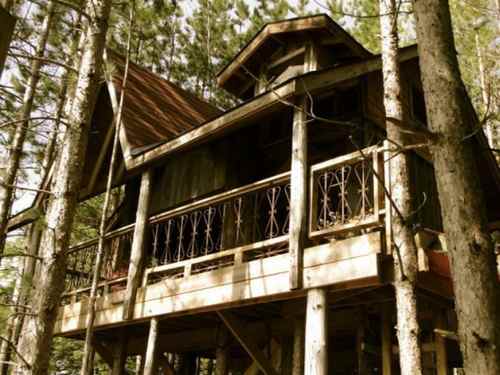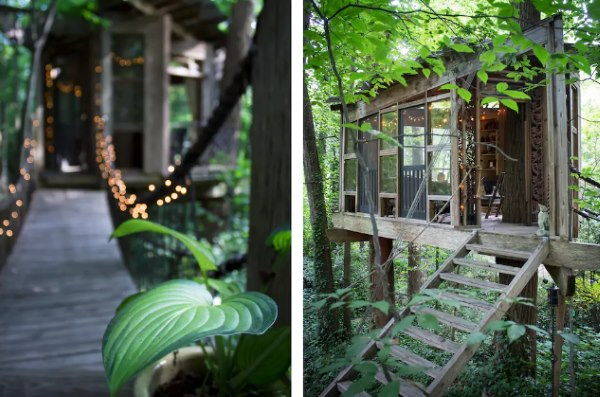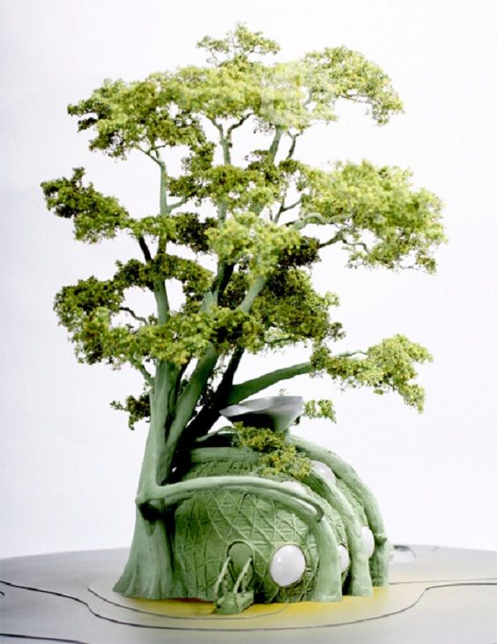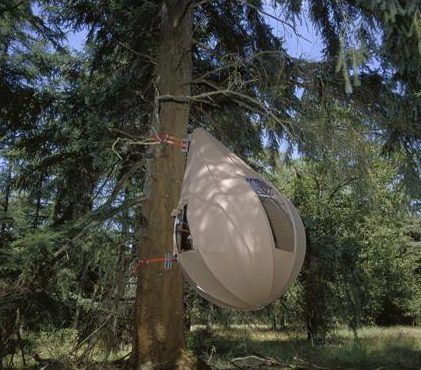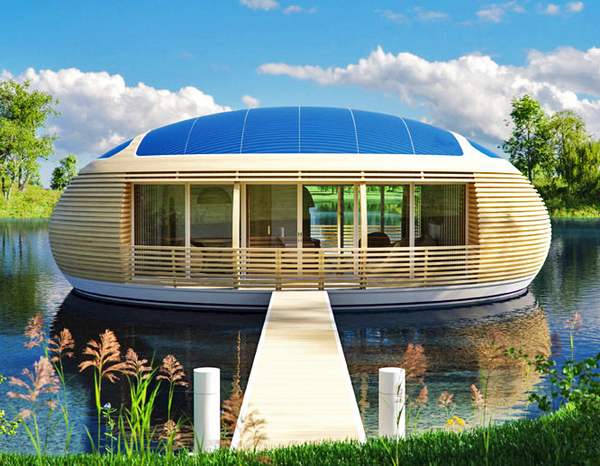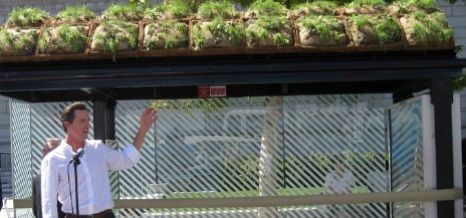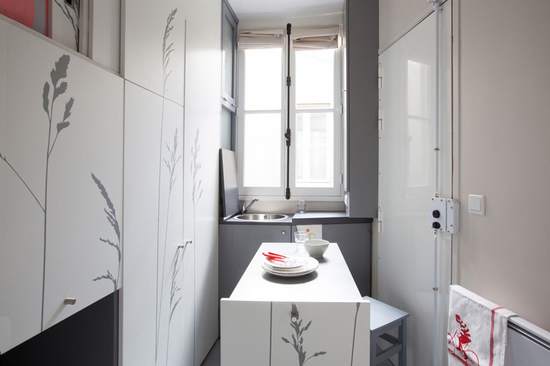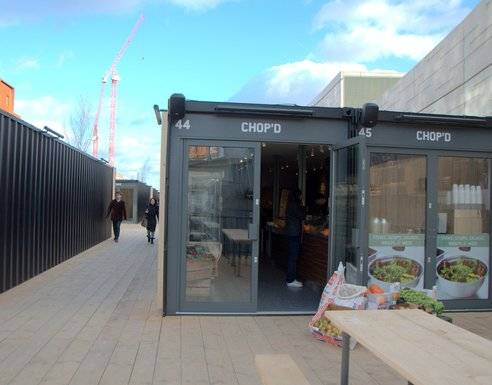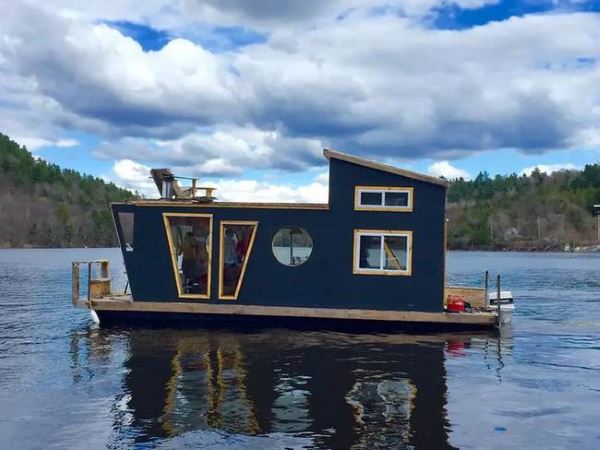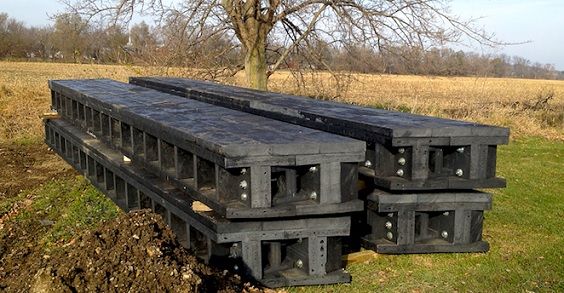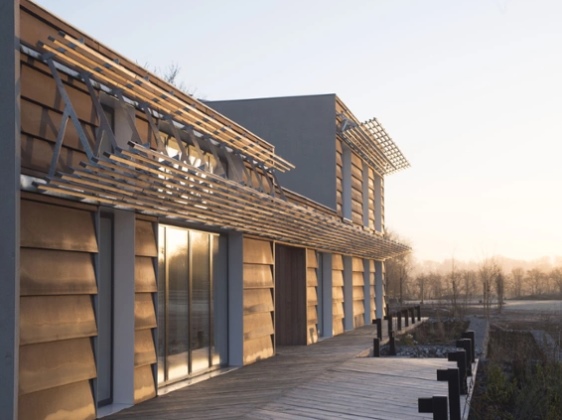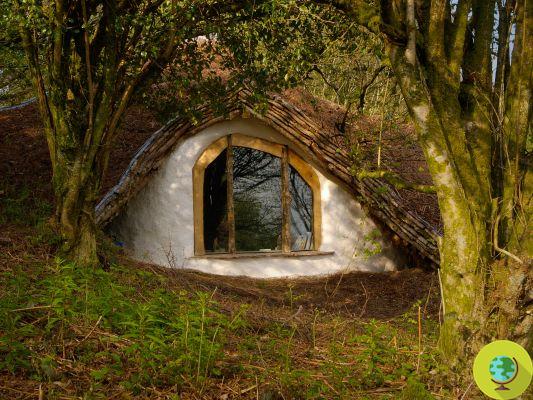
What are the Earth Houses? These are partially underground constructions commonly called "earth houses", but more technically referred to as "contemporary underground houses". Their concrete structure is inserted into the ground, so that it can contribute to maintaining the ideal temperature in the home.
He is about to end up run over, his mother saves him
What are the Earth Houses? These are partially underground constructions commonly called "earth houses", But more technically referred to as"contemporary underground houses". Their concrete structure comes inserted inside the ground, so that it can itself contribute to maintaining the ideal temperature in the home.
The costs for the construction of an Earth House very similar to the house of a hobbit they could be really contained and hover around 4000 euro. Precisely for this reason the Welsh couple has become very famous, with an estimated annual income of around 8000 euros, who managed to build their own eco-sustainable Earth House with recycled materials at a negligible expense compared to the well-known costs of the municipalities. housing. Their story has been around the web and their home has become there home of the Hobbits par excellence.
Being well aware of not being able to afford to pay a mortgage, the couple decided to enlist the help of their family and some friends for the construction of their home surrounded by greenery. The result was the construction of an ecological and low-impact house, partially underground and covered with portions of lawn and bark, which was baptized with the name of Low Impact Woodland Home.
The house was built with the utmost respect for the surrounding environment and in such a way that it can guarantee very high energy and resource savings. The hope of its builders is that a such a personal project can soon be imitated and can therefore involve as many individuals as possible.
I roofs of the Earth Houses are frequently green, that is, they are covered with vegetation, foliage, orchards or gardens, to perform once again an insulating and protective function of the internal environments. The ground itself, by retaining heat and humidity, helps to stem heat loss, as well as protecting homes from atmospheric pollution and meteorological phenomena such as winds and precipitation.
Their structures can be in part prefabricated or designed according to specific needs. In the most modern underground houses, the external walls and roof are made of concrete, while a special clay plaster is used for the lining of the internal walls, painted with natural lime paints, so that it too can contribute to maintaining the correct humidity rate inside the house.
They are inspired by principles of ecological architecture, aimed at creating a new and more respectful contact between man and nature. Each building is in fact designed in such a way that it can be inserted within a natural landscape altering it as little as possible. Although sometimes there is the use of prefabricated building parts, no underground house can be identical to the other, since each one is designed according to the characteristics of the land in which it will rise.
One of the major advantages related to underground houses is represented byhuge energy savings, which can reach 50%, in particular as regards heating. The perfect insulation allows the costs of maintaining the correct temperature inside an Earth House to be minimal. The presence of light is guaranteed by portholes and large windows placed on the walls facing outwards or on the roof.
The Earth Houses can be built not only as single dwellings, but in order to form a real residential complex, as happened in the case of the three residential complexes built in Switzerland by the team of Erdhaus architects following the fundamental rule of giving life to houses that could be inserted into the ground in a way that is as harmonious as possible.
Each of them has been designed to be adapted in the best way to the surrounding spaces, while commonly in construction it is the spaces already present that are in turn modeled according to the buildings to be built. Inside Earth Houses such as those designed in Switzerland, contemporary furnishings can be inserted, including designer bathrooms and kitchens with modern lines, in turn creating in the name of environmental sustainability, but also of comfort.
The Swiss housing complex consisting of underground houses was designed to find space around a small artificial lake. Each house has its own protective green roof and nearby there is land suitable for free cultivation. The ensemble consists of a total of nine houses, each of which has a variable number of bedrooms (from three to seven), facing north, while the rooms in the living area are facing south and illuminated by natural light thanks with windows placed on the roof, on which it is possible to cultivate a simple lawn, or plants or vegetables.
The only structural disadvantage inside the underground houses is the presence of curved walls, for which the insertion of the most common furniture could be difficult. However, this aspect can be solved directly in the design phase, in order to obtain comfortable and comfortably habitable spaces, to the full advantage of respect for the environment and energy saving.
Marta Albè




