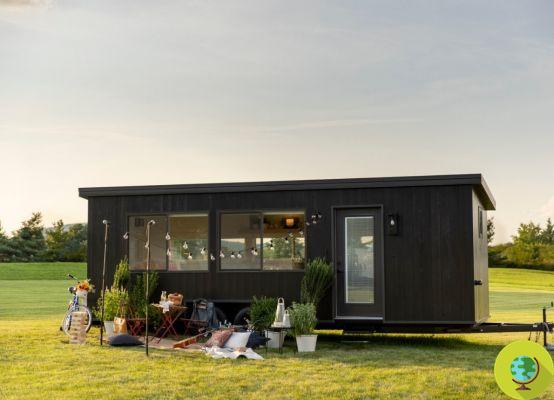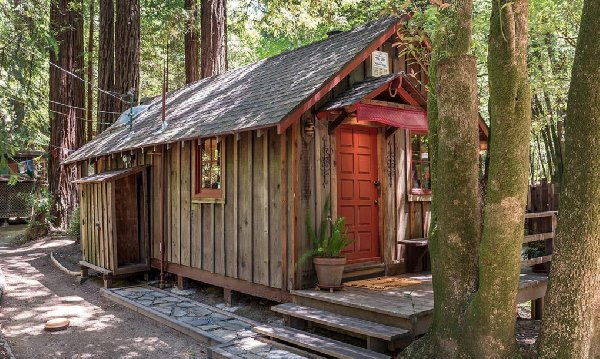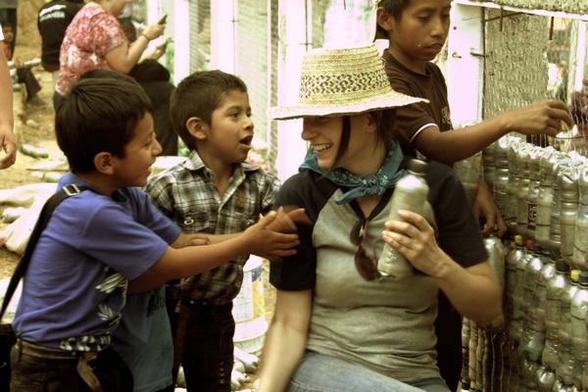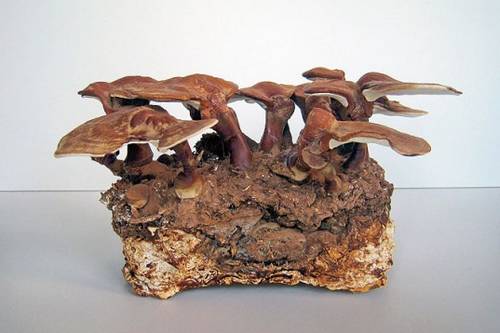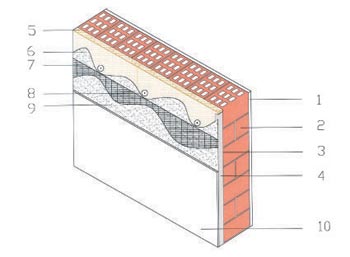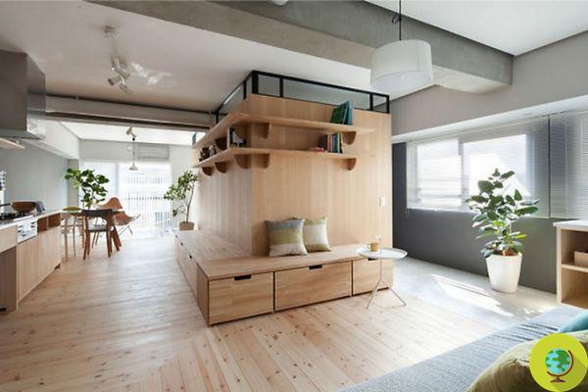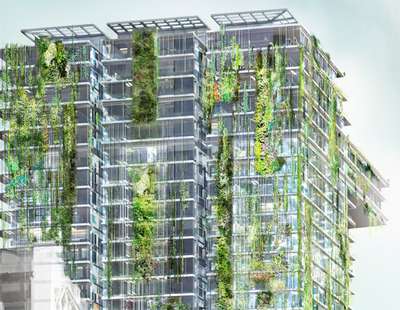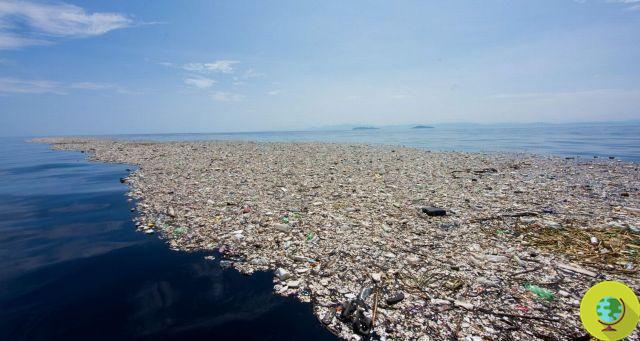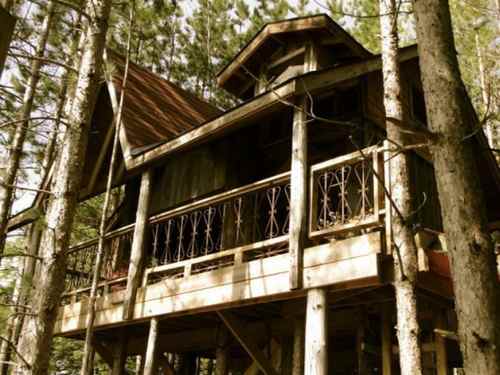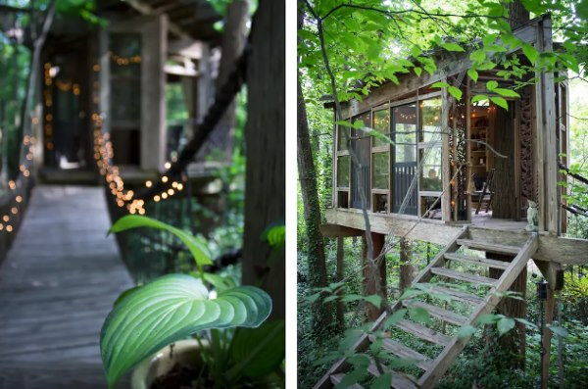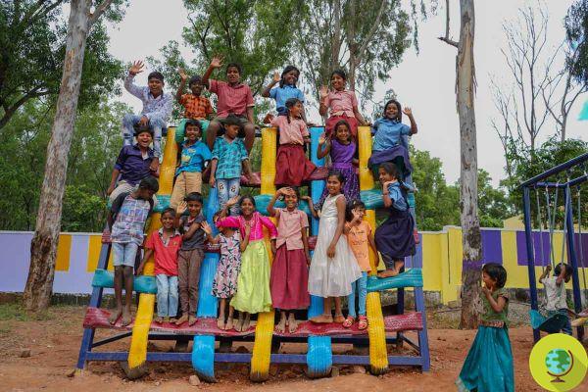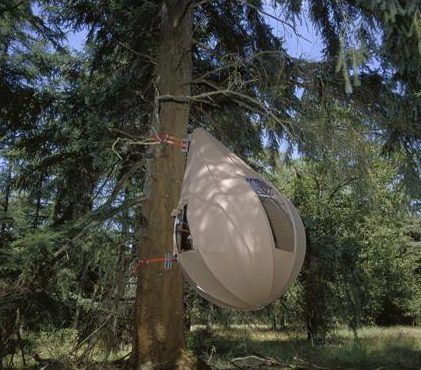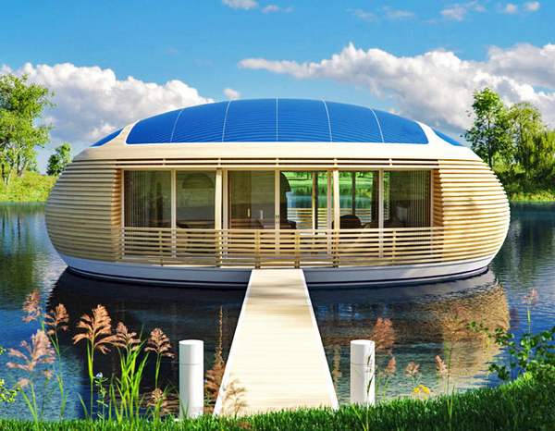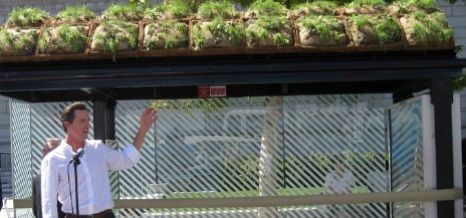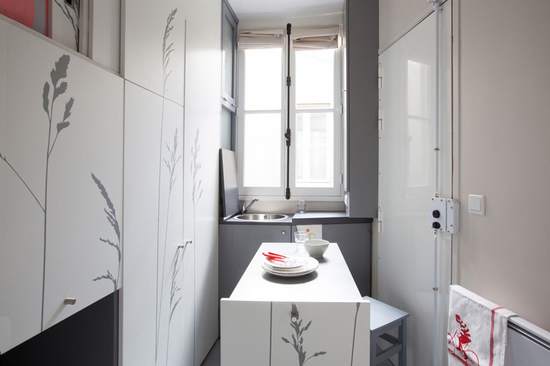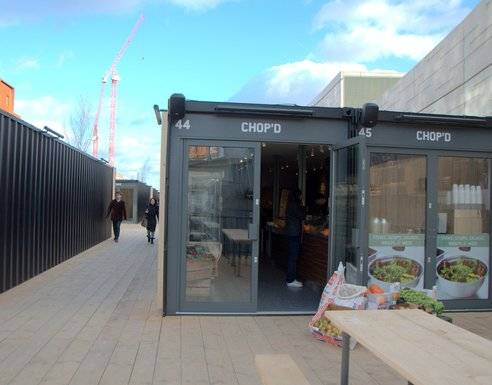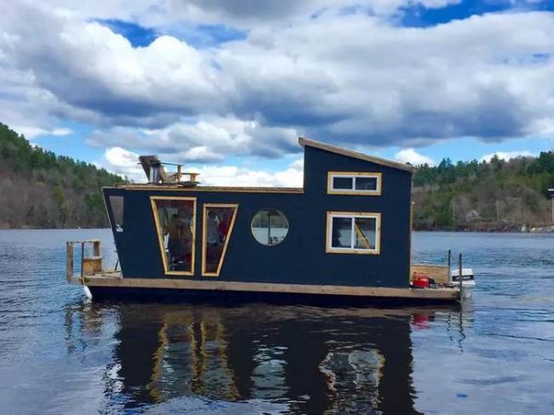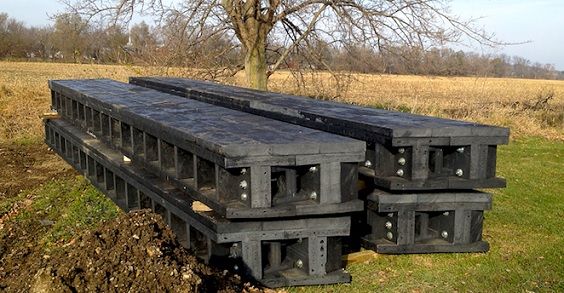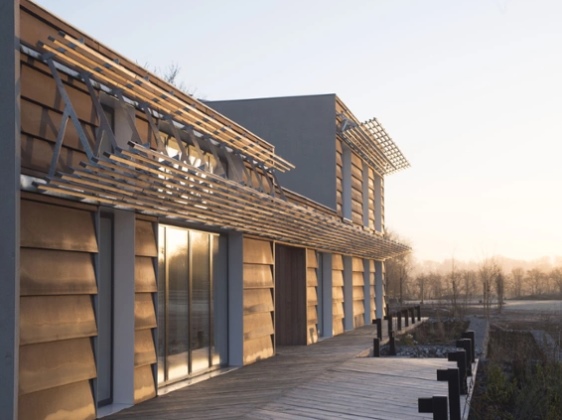A low-energy semi-detached villa with typical passive house features, ventilated walls and additional rock wool insulation for exceptional energy savings.
He is about to end up run over, his mother saves himA Two-family villa low energy consumption with characteristics typical of a passive house, ventilated walls e thermal insulation additional in Rock wool for a energy saving awesome, € 250,00 per year for winter heating and domestic hot water.
The building in question was conceived by the Venetian architect Fabio Zamuner and is part of the projects presented in A-Class Bureau, a virtual platform conceived by Rockwool to actively contribute to the dissemination of projects that have reached a class of excellence from an energy point of view. The works of the villa are being completed in these days a oderzo (TV).
Two adjacent and unequal real estate units located along the east-west axis. Loud isolation of the outer casing with max reduction of thermal bridges, external insulated windows and triple glazing, controlled mechanical ventilation double flow with heat recovery and air-ground exchanger.
Solar panels for domestic hot water and heating integration, photovoltaic panels for electricity and the latest generation condensing boiler with high efficiency and minimum greenhouse gas emissions into the atmosphere.
Self-sufficiency integrated with the isolation worthy of the most modern Danish houses.
Among the technologies used in the insulation an extra-coat in double-density Rockwool rock wool and, in the colder and humid areas, those facing north-east and north-west, the application of ventilated facade techniques with reinforced concrete and glass fiber slabs.
La ventilated facade it allows a reduction of thermal bridges, the elimination of condensation phenomena and the improvement of living comfort. It is an external insulation system composed of three interconnected technical layers: one insulating layer applied to the perimeter wall, aventilated cavity which guarantees the passage of air and a external coating. An ascending air flow is created in the cavity due to the temperature difference between the air present in the cavity and the incoming one, the so-called chimney effect which allows constant and homogeneous insulation.
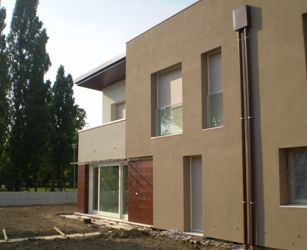
The layout of the rooms, with the relative openings and the choice of coatings, is designed to limit energy dispersion. To the south we find the rooms used for primary functions while the north facing, insulated with a ventilated façade, is home to rooms with ancillary functions such as toilets and corridors with openings reduced to the indispensable.
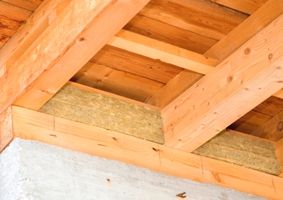 The central body of the entire building has a flat roof, designed to house the solar collectors while the two rear side bodies and the main body have an inclined sheet metal cover suitable for fixing the photovoltaic panels.
The central body of the entire building has a flat roof, designed to house the solar collectors while the two rear side bodies and the main body have an inclined sheet metal cover suitable for fixing the photovoltaic panels.
This configuration allows you to get the maximum solar radiation passive in winter and active all year round.
The role of the Sun is central. For the summer solar contribution, some filtering - blackout curtains motorized capable of reducing thermal loads to limit the use of air conditioning.
The predisposition of large windows facing south guarantees full exploitation of solar lighting by reducing the use of artificial lighting especially in winter.
Another aspect, the recovery of rainwater for irrigation of the garden thanks to the significant reduction of the waterproof flooring of the external surfaces.
And the extra cost of the coat can be recovered in 6 - 7 years thanks to the Energy Account. One of the most profitable investments based on a concrete reduction of energy costs.
Serena Bianchi





