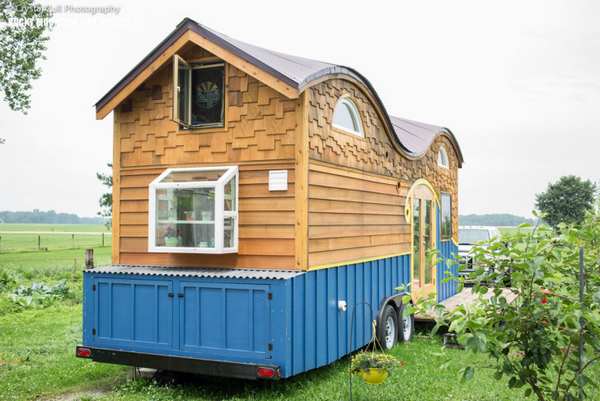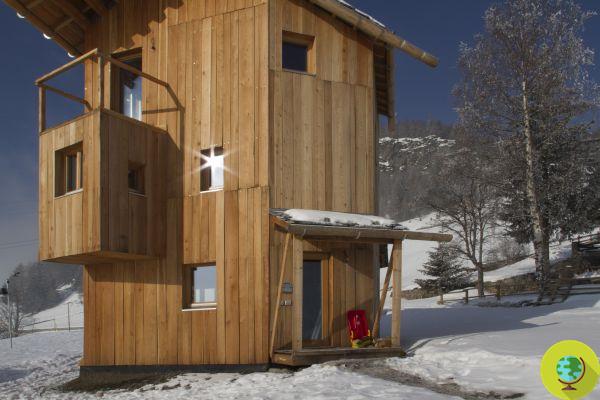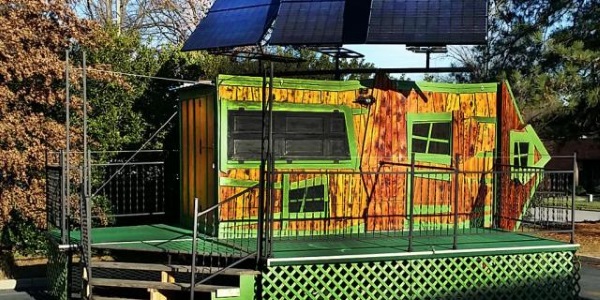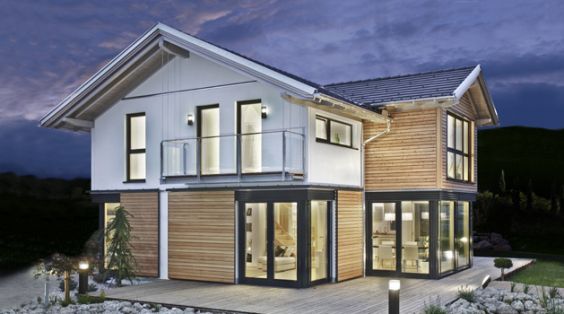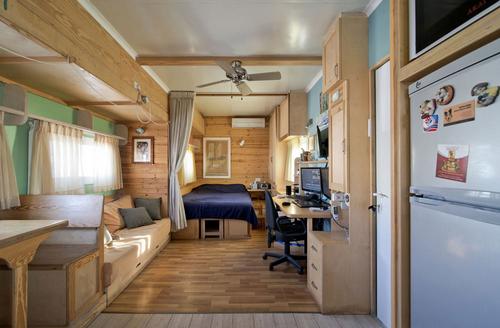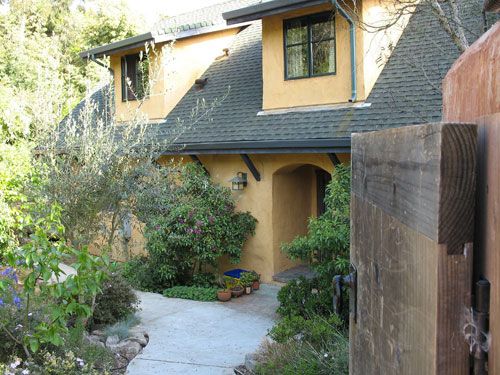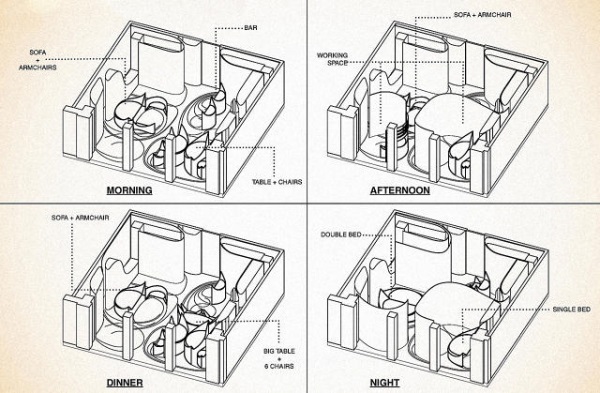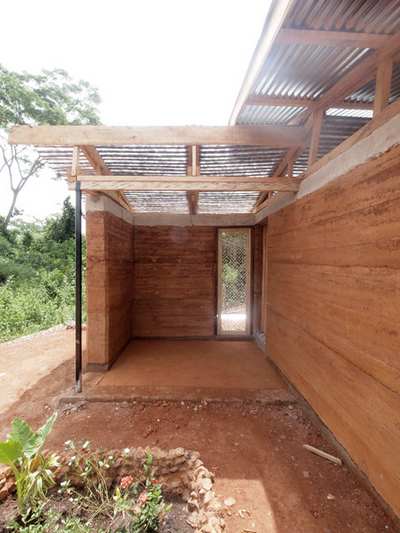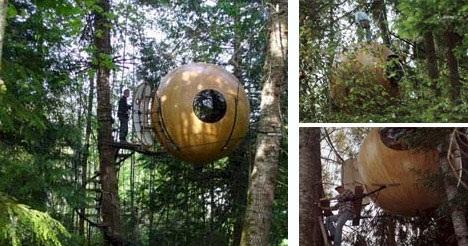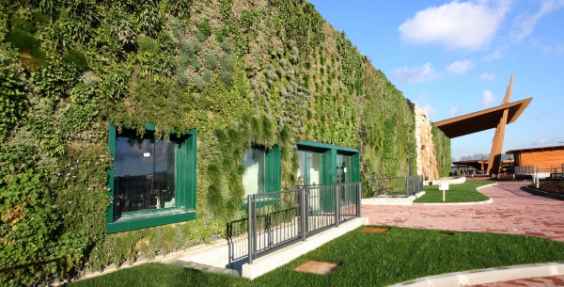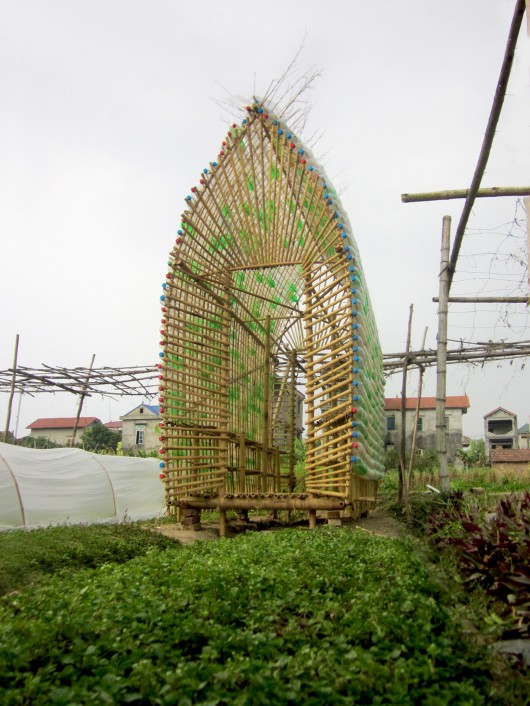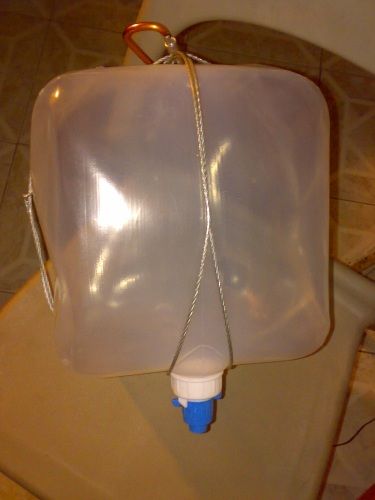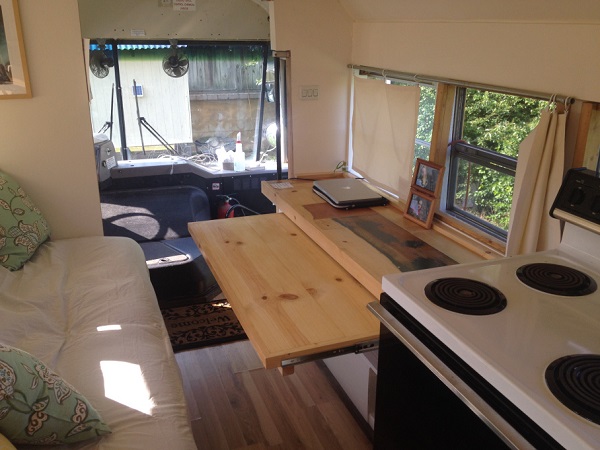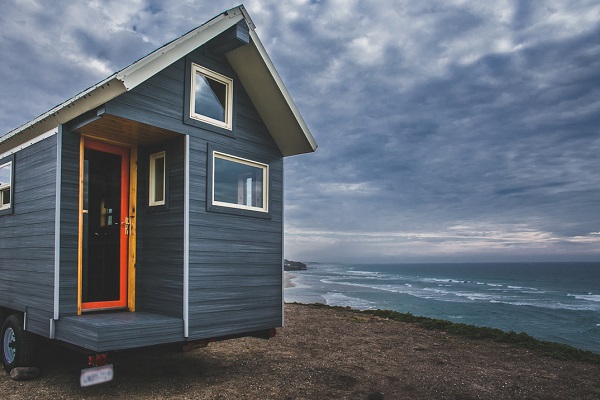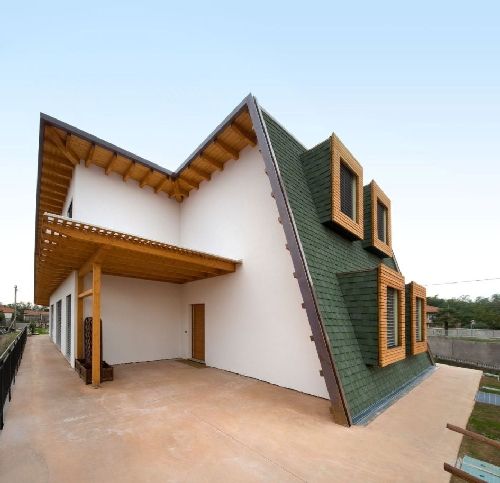Bright Tiny Houses: taking into consideration the exposure of the house on two sides, the architects created a small open-space which they then divided using an L-shaped wooden wing
He is about to end up run over, his mother saves him
How can a very small house be functional, bright and comfortable? It can be if we rethink it from the point of view of a "tiny house“: That is, spaces remodeled by virtue of a better - and ecological - management of the domestic space.
A Fujigaoka, near Yokoama, in Japan, I study Sinato Architects he renovated a house of approx 65 m². And he did it with the sole purpose of create an environment that would allow the passage of light throughout the house.
Taking into consideration the exposure of the house on two sides, the architects have created a small open space which they then have divided by an L-shaped wooden wing - which in turn includes extra drawers and shelving - to create the sleeping area, which in this way is separated but not completely closed.
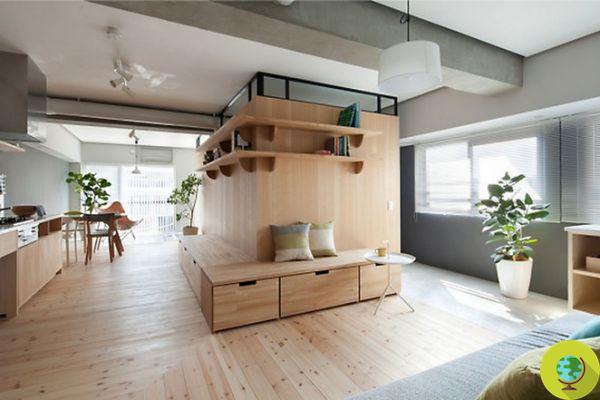
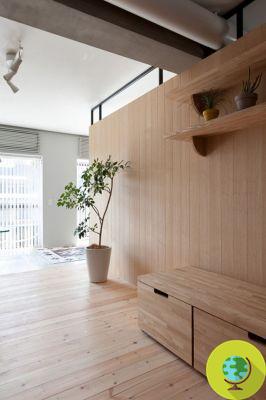
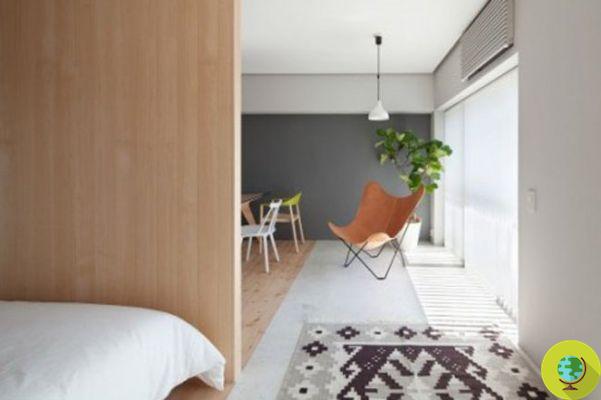
“To allow the family to live with greater freedom in a fairly small space, instead of creating a unit divided by functions, we thought it was much more effective to connect and overlap the various environments, creating a fluid path throughout the home “. Describes thus the work of the architect Chikara Ohno of the Sinato studio, a work that is an authentic example of how the "intelligent positioning of a spatial intervention can increase what would otherwise be a small, not very functional space".
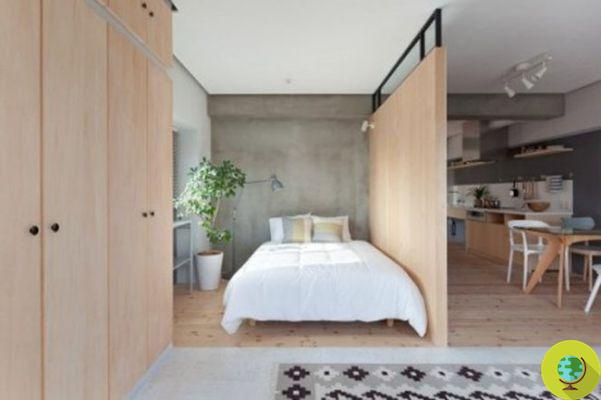
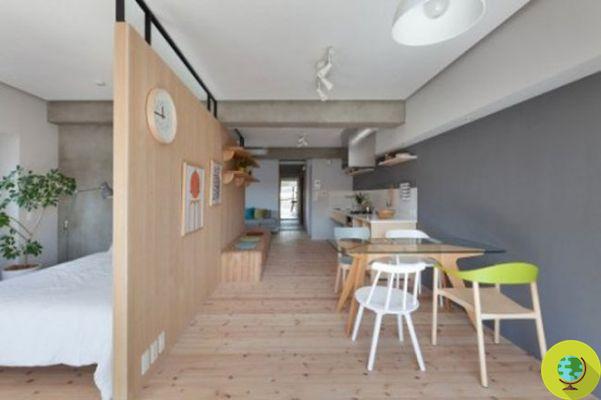
The entrance leads to a large open living area that brings together living, kitchen and dining room, while the central wooden volume is entirely covered by a long bench with cushions to be used as a seat and as a storage unit. And, the icing on the cake, around it there is the kitchen, arranged linearly along the eastern perimeter of the house and an anteroom.
Germana Carillo
Photo: inhabitat.com
Read also:
Tiny House: how to get 8 rooms in a few square meters
The Seattle micro apartment with 8 rooms in 17 square meters
Micro-houses: the 10 smallest houses in the world




