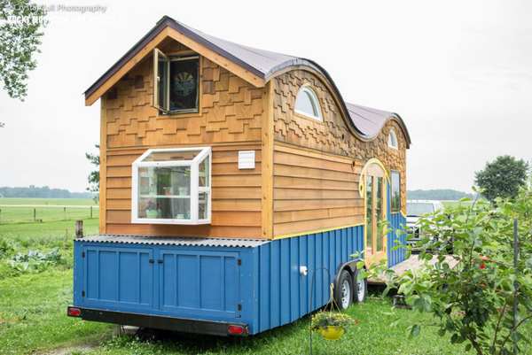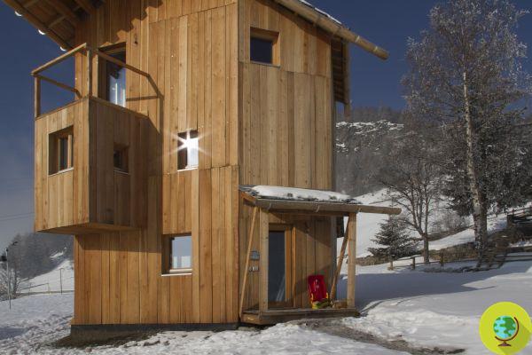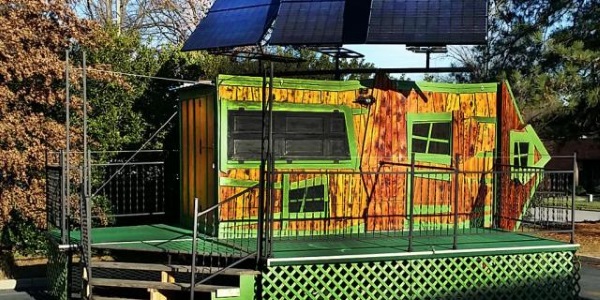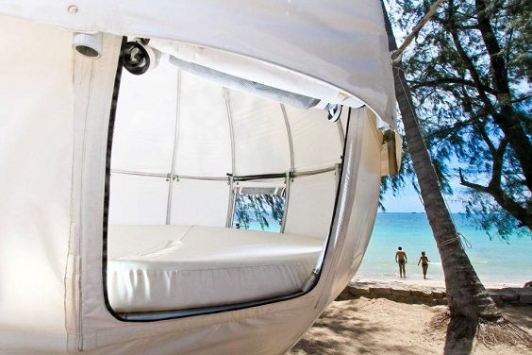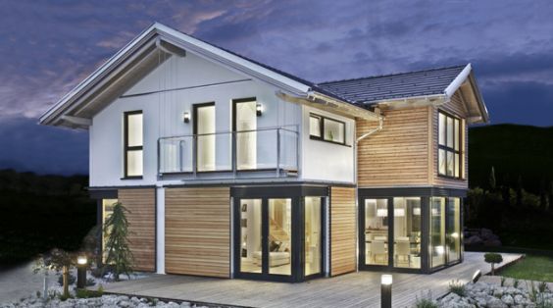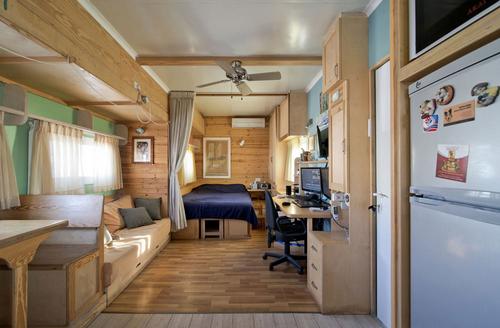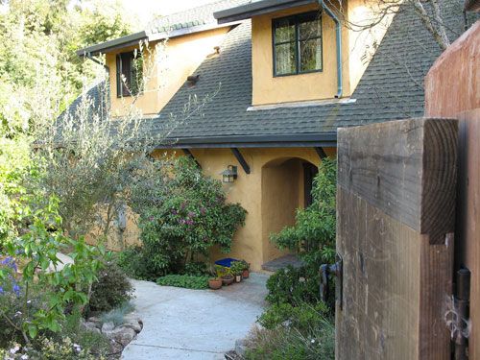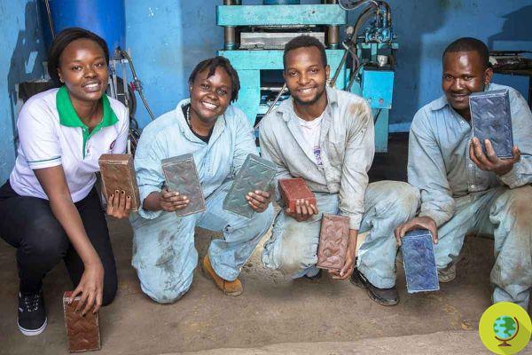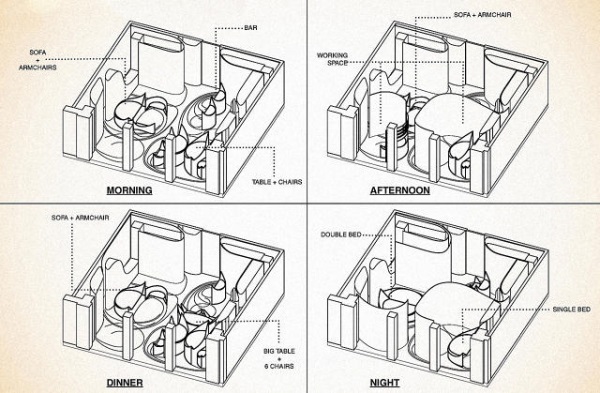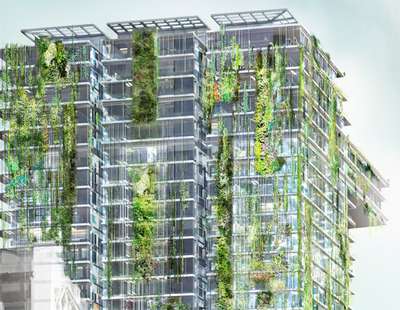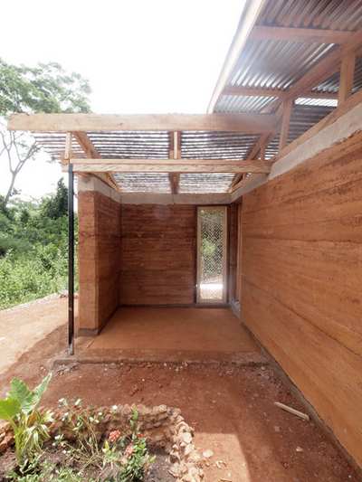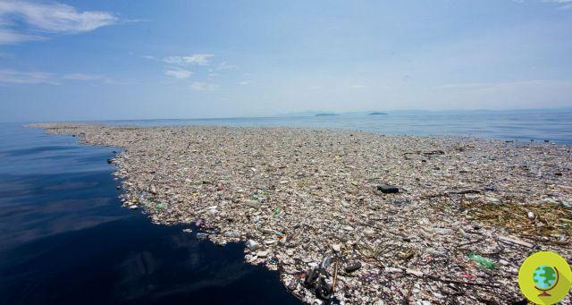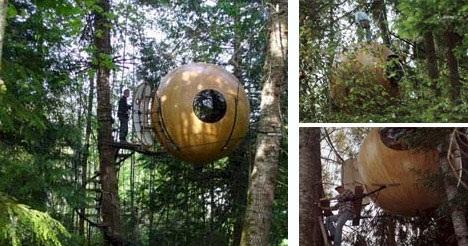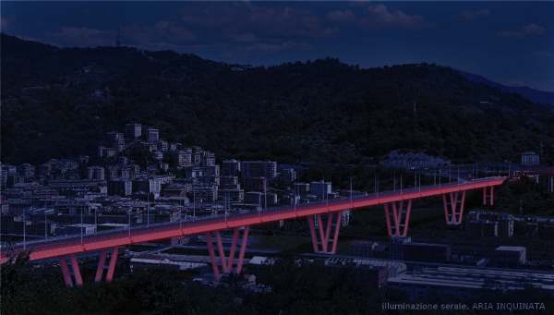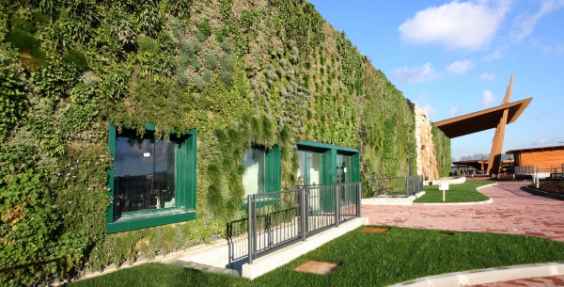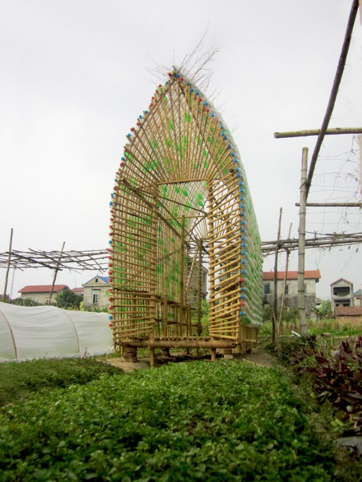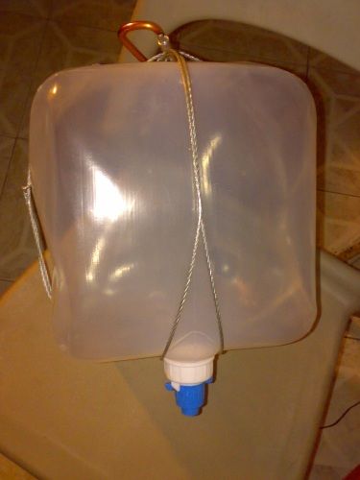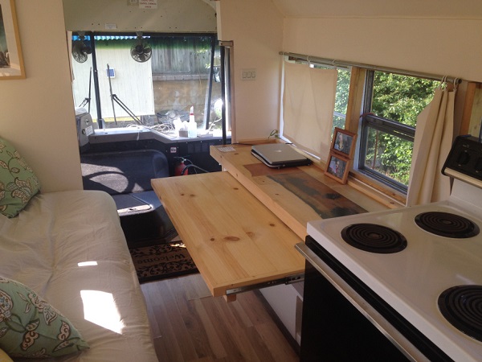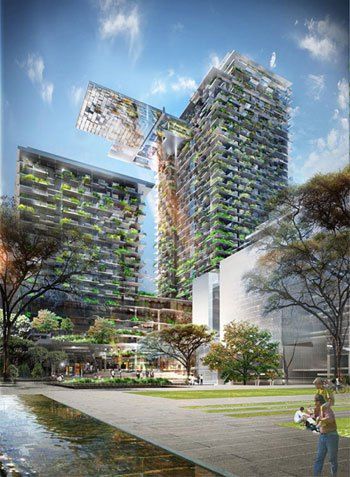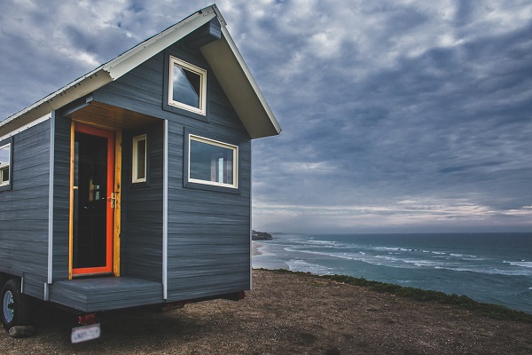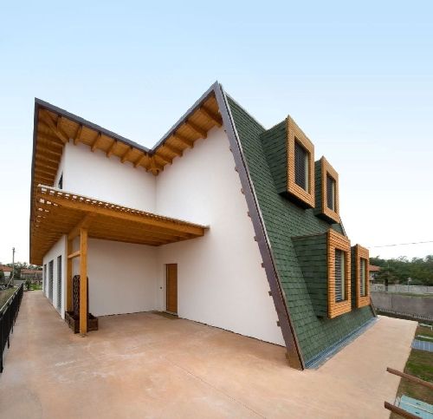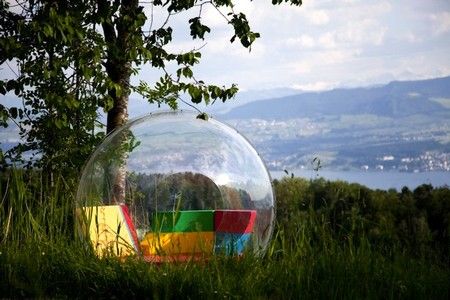Dell Children's Medical Center an incredible example of architectural redevelopment. A gigantic eco-design model that stands on 32 acres once destined for Robert Mueller Municipal Airport.
He is about to end up run over, his mother saves him
In the city of Austin, in Texas, you can admire an incredible example of architectural redevelopment. A giant model of eco-design and sustainable architecture that stands upon 32 acri once destined for the airport Robert Mueller Municipal. It is the Dell Children's Medical Center, the pediatric hospital awarded the LEED Rating System platinum medal, a certification created to encourage Sustainable Development, awarded by the US Green Building Council.
Designed by the Karlsberger architects, the building stood out for its high percentage of recycled material, as much as 92% of the total, used in the construction of the building. Just think that 47.000 tons of the former Mueller airport runway were used to build the parking lots and garages of the clinic.
Not only that, about the 40% of the fly ash was used instead of concrete in the mix for concrete, with a reduction of 2 “>emissions CO2 equivalent to the carbon dioxide produced by 450 cars on the road. Sustainable and 0 km building materials, such as white limestone of Texas, recycled glass and cork were used in the creation of the external facade of the hospital, the parquet and walls.
The windows, of different shapes, colors and sizes are many and they provide 80% of the daily light necessary for the entire structure. Motion sensors e natural light they coexist perfectly to guarantee the right saving of electricity.
Electricity produced by a turbine a natural gas and 4.3 Megawatt present on site, connected to the municipal electricity grid and to an emergency generator in the event that reserve energy is needed. A plant capable of producing all the energy necessary for the machinery, heating and cooling included.
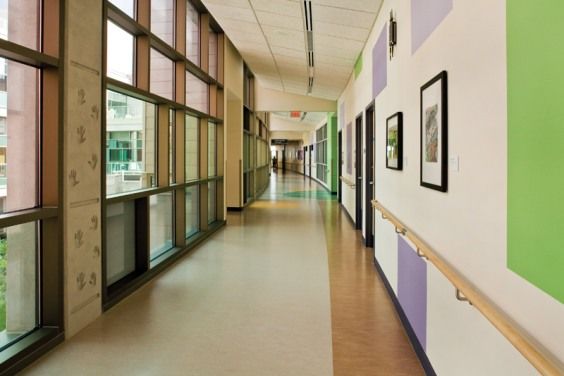
Insulating walls, reflective surfaces and a uniform air distribution in the floor, guarantee a system of natural ventilation, while the plants and trees placed along the parking lots reduce the effect "heat island”Present in many cities.
Every detail was not left to chance, like the piping with reduced water flow which significantly reduce water waste and special paints with low emissions of volatile organic compounds, VOCs, which contribute to the sustainability of the entire complex.
Sustainability that pervades every corner of the Dell Children's Medical Center and which makes it an eminent example of urban renewal and development where the main element in terms of design is given by the creation of an avant-garde environment where ecology is combined with the concept of healing and therapy.
The Dell Medical Center is a playful and natural space, where children relax and face treatments and therapies with greater serenity. For them, the architects of the Karlsberger studio have designed a very beautifull garden multilevel, the spearhead of the entire complex. Divided into active and passive spaces, this green area includes the multimedia square, the labyrinth, the sundial, the butterfly garden, suggestive fountain and the reflecting pond.
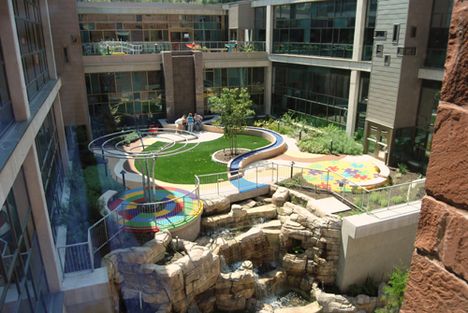
A natural oasis reflecting Central Texas biodiversity by incorporating six eco-regions, each corresponding to a distinct area of the hospital, and 46 counties. “A family environment, very similar to the one in which children and parents have grown up, to allow them to get in greater harmony,” said Brian Ott, coordinator of the works for landscape design.
Not only that, it adds to all of this a beautiful waterfall on a granite wall that ends in a snake-shaped river, and then ends its course in a wonderful swimming pool. The water from the waterfall comes reused for irrigation of aquatic landscapes that keep the air clean and rich in oxygen.
Structural choices that listen to the Planet by marrying Dell's innovative medical technology, to create a healing environment of cohesion and well-being.
Serena Bianchi




